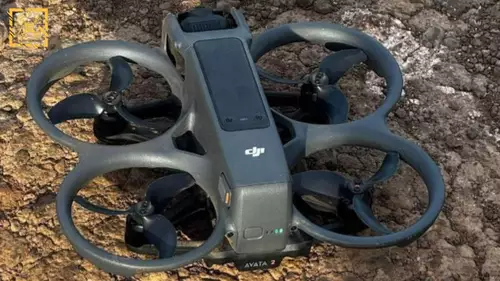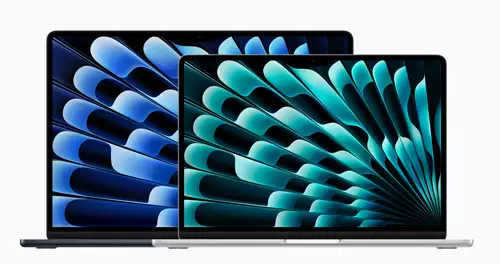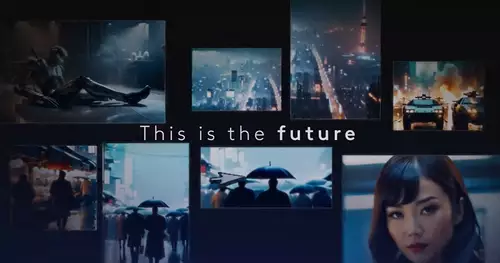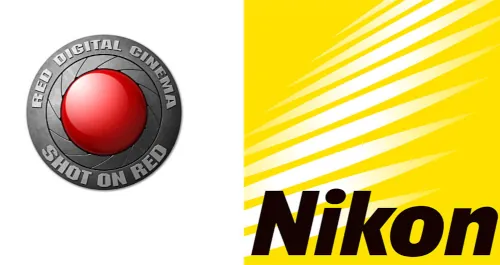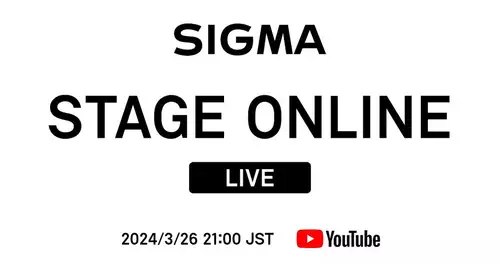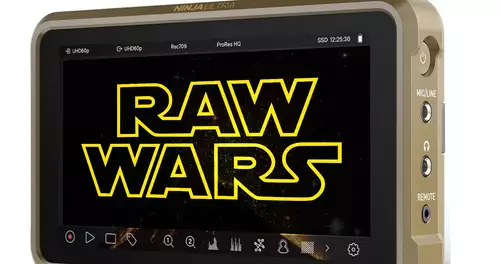Frage von BigBruno:
Hello everyone!
I want to compose myself a studio. Although I would like to be able to repeatedly.
- Firstly, as a "TV studio"
- Green Screen Studio
- Photo Studio
Space is available (170m2), ceiling height approx 3.5m
I read here in the forum have a lot. But as I would like to take the whole of Film and Stillimage, I take out the whole s.sieht different.
As space is concerned it might be possible to separate all synonymous.
I'm currently rented in a small studio, but now wants to make something yourself. I therefore synonymous should know what kind of equipment do I need (headlights, etc.).
Am for tips, photos and so very grateful!
Greetings from Switzerland
Antwort von B.DeKid:

What you want to know ....
My first tip
Multicore cables and enough power (phase shift) to ;-)!!!
How many stories - what nen ground - how much space you want to cut - groove in the studio or background - Speissung ceiling or floor in the studio - should be synonymous to the studio space is being used to sound - How much money for how much Equitment scheduled for rebuild - How Bad Separate toilets or dressing rooms - How much storage space
- Yes or No Sound booth - Solid Greenbox --
Well concerning whether studio setup because I can tell you exactly everything you have to plan ahead ;-)
Here I have 2 large barns, which will be expanded synonymous ;-)
So if need ideas, or solutions, etc. - Video ;-)
......................
A and O is a safe in-wall wiring and Connections / ceiling or floor s.besten with intilligenten controllers - that you can control everything.
MfG
B. DeKid
Antwort von BigBruno:

It was so smart :-)
The whole thing is on a stick. Currently, a large area about 15m x 10m. Toilet and bathroom is available (still expanding). The floor is sort of a slab floor.
The power should not be a problem because a former factory building with a large machine. Schema but I still get. Electricity is available in floor and ceiling.
Currently, I have always worked with the background.
Currently I am there quite hang in the air, because I was building the whole of the ground up. But the background system, flash system already exists.
It must not be hardcore pro studio, but not synonymous tinkering.
I hope you understand about what I mean ;-)
I just got time zusammgesetzt with an architect that I should find out my views should be as big as a studio. So I will just tell me now so I can plan :-)
Antwort von wontuwontu:

I have no desire to spoil the mood, but 3.5 m ceiling height is a green screen studio very poor. That might be enough for a few Webgeschichten, but if you ever want to take more pictures, you immediately get any lights and especially the ceiling into the picture.
You're synonymous have to consider that the light about 50cm of the ceiling must be removed, which means it falls from about 3m Height on the person. Normally hanged s.Traversen, which in turn eats place. I now just tell me, that distances of more than 2m between Camera and object are not feasible.
When it comes to light is, I would start with Flatheads 4banks or so times you shine the light beautifully evenly. For key and fill it if possible HMIs with softboxes, or more, or Flos DivaLites. And a few Dedos (200s and DLMH-4) for tip, blah. If you're close, once synonymous think about LED panels ...
Electricity should not be a problem, as you already say. I might invest in sensible distribution with RCDs, Schuko can never have enough.
So I'm definitely starting times, which is synonymous budget everything technically feasible.
Antwort von B.DeKid:

Come on it would have s.ich about 7x6x4, 20 as an actual studio (Studio Room)
This ranges from the last corner I pushed bekomm with 300 mm nor ne wine bottle into the picture.
.........................................
Build yourself the time in as Google Sketch ago. that feeling you get nen
I'll incorporate any scarf but "carpet changer system ;-)" And felt or cardboard to use
For small things here I've already nen Raqum only with host table.
In the other barn I've already been over 3 years ne Greenbox at 4.50 x 5 x 3.20
...........................................
In the "studio" Shall I make the lightning s.der ceiling down.
Pros Additionally ne stage rollable little artist - you can super through Manfrotto SuperClamp stuff off fixed ;-)
..................................................
I did everything to me in 3D vorgebastelt and changed dozens of times and then the AutoCad file can now approve of ner friendly architect - brought to the office - that's it ;-)
There AutoCad license and nen Bosch laser meter data directly next to Via Blutooth ;-) * If you write nen AbgriffsMakro is already possible to the data into 3D or Cat Progi pay for - without it, read from ner table ;-) *
............................................
............................................
You ever thought about insulation? - How siehts with energy sources? - Heating? - = Dry wood or aluminum profiles? Which insulation in drywall? - Separate customer input field `? - Rich loading ramp or opportunity in the studio things ?!?!!!!
These are all the points of the play for you ;-).
A lot of fun doing it ;-) * Who here is planning a lot of himself and tinkering Concepts - saves thousands s.Euros ;-)
MfG
B. DeKid
Antwort von B.DeKid:

*** Very Important when such actions can absegenen *** All of the planning authority! That alone concerning whether the insurance important!
Not even know how it is managed in Switzerland - but in country D is the OBLIGATION.
...................
Let's help you at all, because of good friends and acquaintances - only so that you can really save money caution DIY craft event!
MfG
B. DeKid
Antwort von B.DeKid:

What appeals is wontuwontu IMPORTANT!
So in my building I've yet to Greenbox times 4 width and 7 m length behind with only 3.20 m ..... Clear Ceiling s.The ends of the "free" I'm Inclined ceiling panels applied in addition ... to give top ca 50 cm plus standing room for 2 ..... but I must synonymous approximately 3 to 4 meters depending on the focal Back ... .
But it all works out well ;-) But normally would be really ...
The lower the space below so he must be!
MfG
B. DeKid
Antwort von BigBruno:

The ceiling height of 3.5m is to "beaming" when I take out this s.der place, I have something more than 5m.
Get the whole still watch with my architect for insulation, etc. But it has central heating, 2 inputs (for a car with you can even clean) and very many windows.
And how DeKid example suggests, may I say a customer area, office area, etc.
Thus, in de Art Medienloft or studio. Perhaps synonymous with a small bar
Building office do I need to approve anything. That's industry inside and I can build everything I want. When electricity but I must still make a loss.
Many of my buddies are willing to help me. As an electrician, carpentry, plumbing, and are here ;-)
I will plan the whole as well as possible and then transpose.
Am therefore extremely grateful for your tips!
Maybe someone has even a few photos of such studios or studios, offices, etc.


